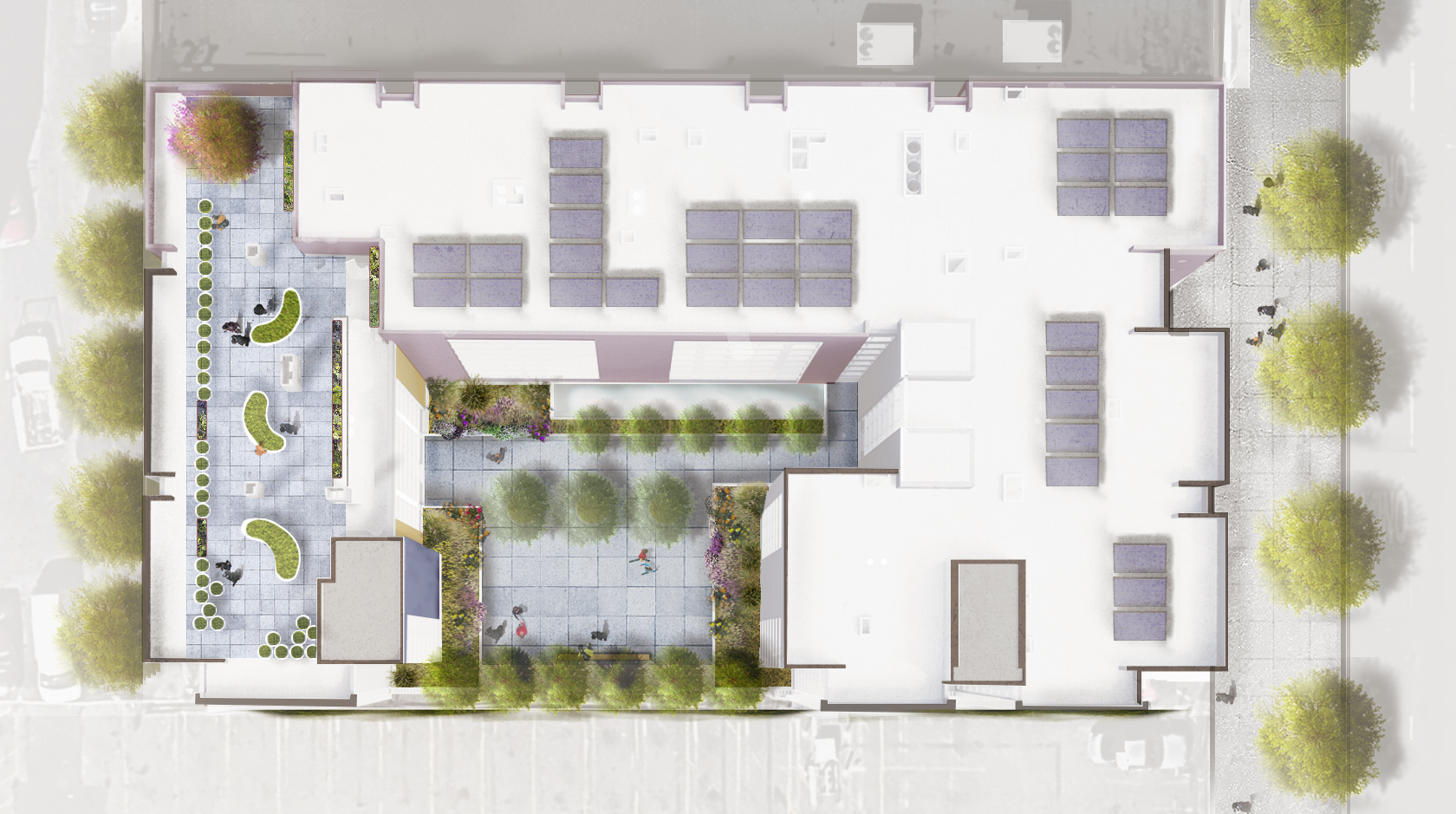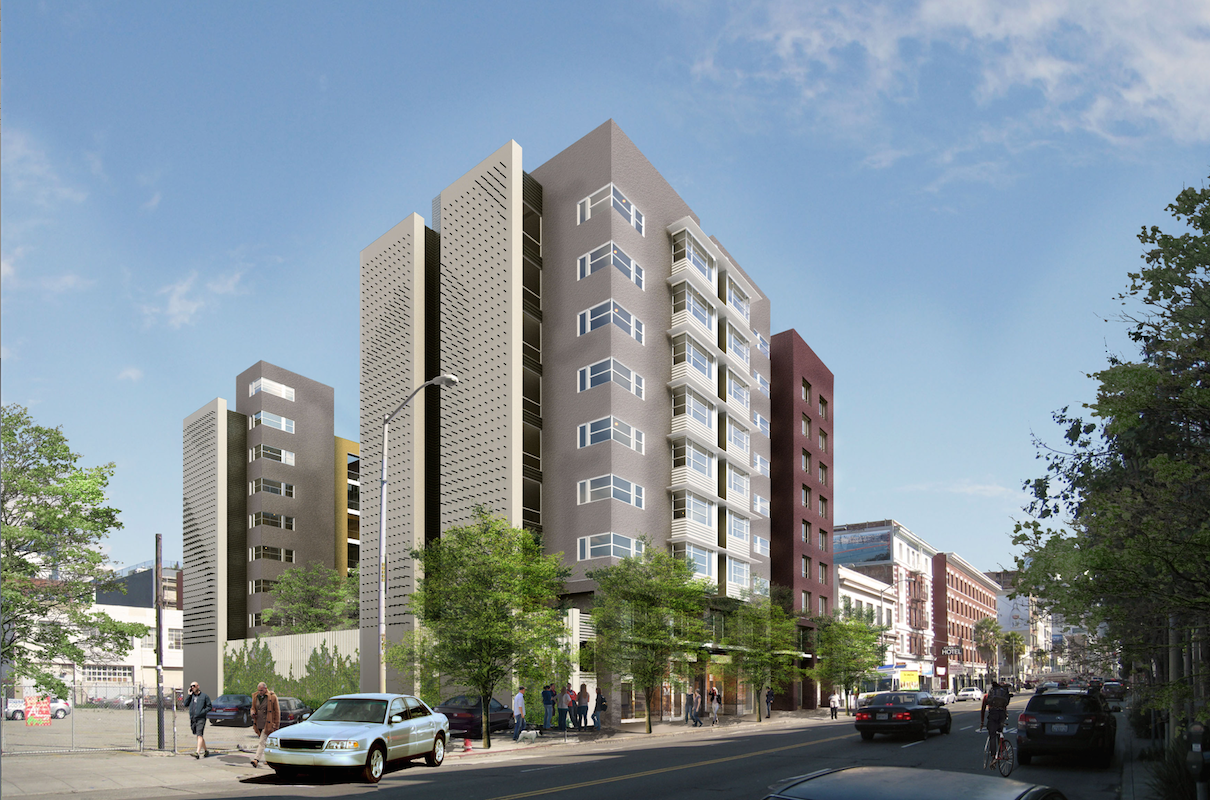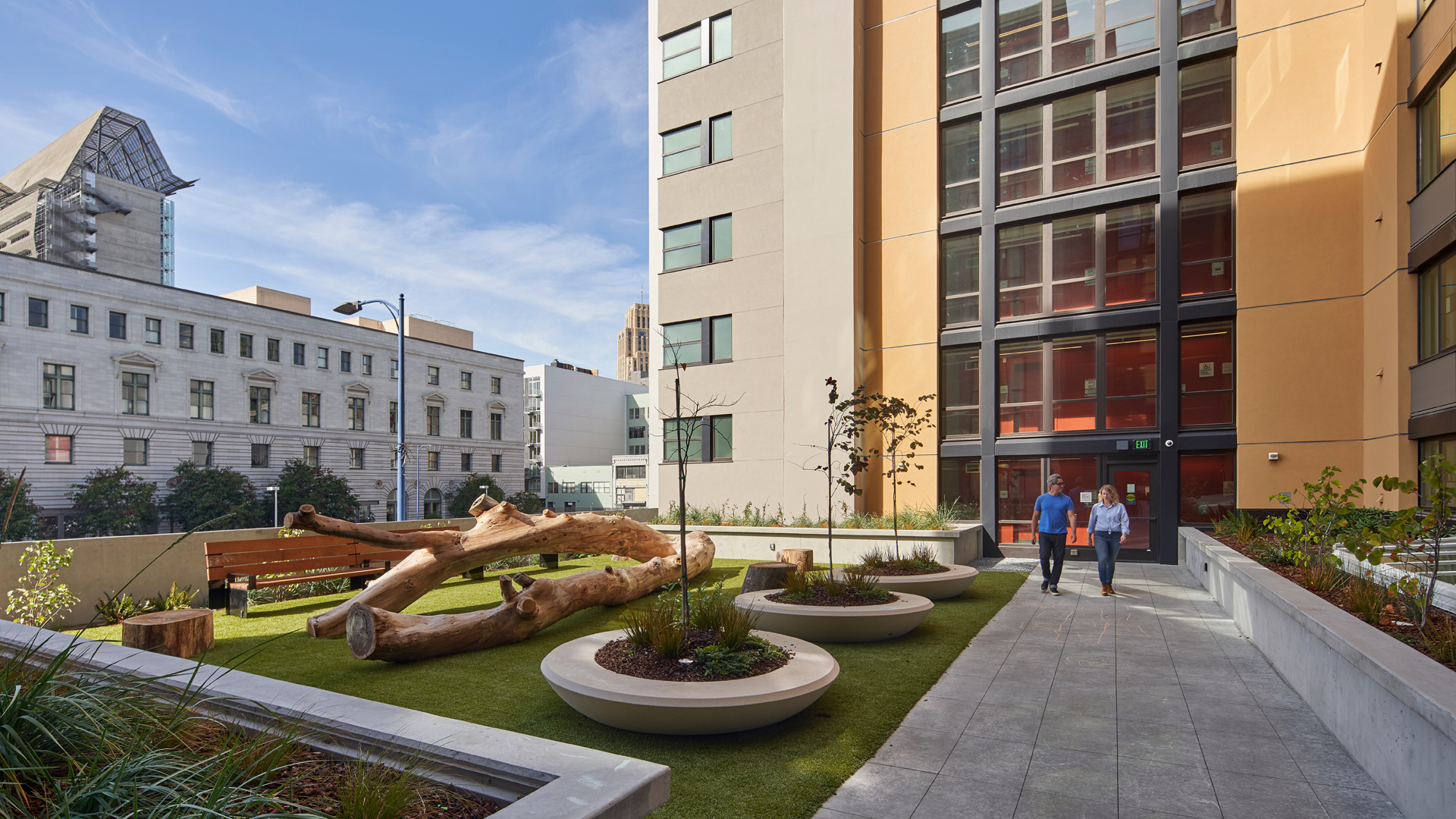1036 Mission
A Home for the HomelessLocation: San Francsico, CA
Client: Tenderloin Neighborhood Development Corporation
Task: Landscape architecture
Size: 95,000 sf; 1.45 acres
Completion: 2018
Collaboration: Mithun
The 1036 Mission Street development brings affordable housing to families and formerly-homeless individuals in the South of Market neighborhood. The nine story courtyard building consists of 83 units of affordable housing, community rooms, outdoor recreation, and ground level retail space. I was the landscape architect for this project, working closely with the architects and interior design team. The focus was to create a flexible, playful and low maintenance outdoor courtyard, a rooftop terrace with community gardens and custom furnishings such as the wood entry bench beneath a skylight that brings the outside in. With a tight budget and a strong requirement for elements to be resilient to wear and tear, the end result is a top quality designed home for those who need it most. This project is GreenPoint Rated, Certified.






