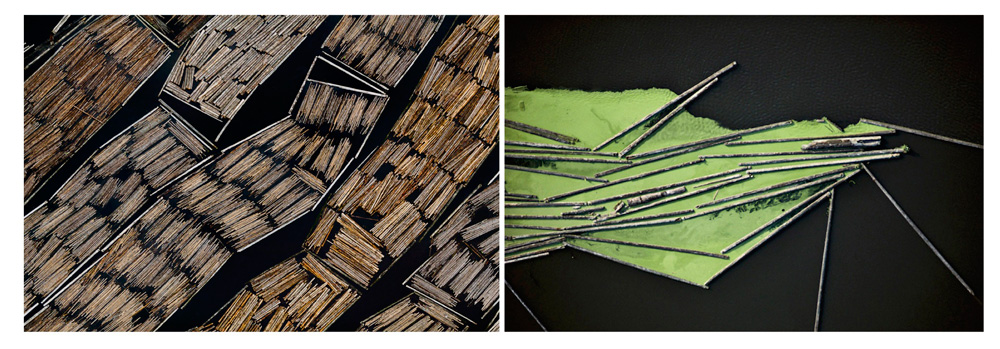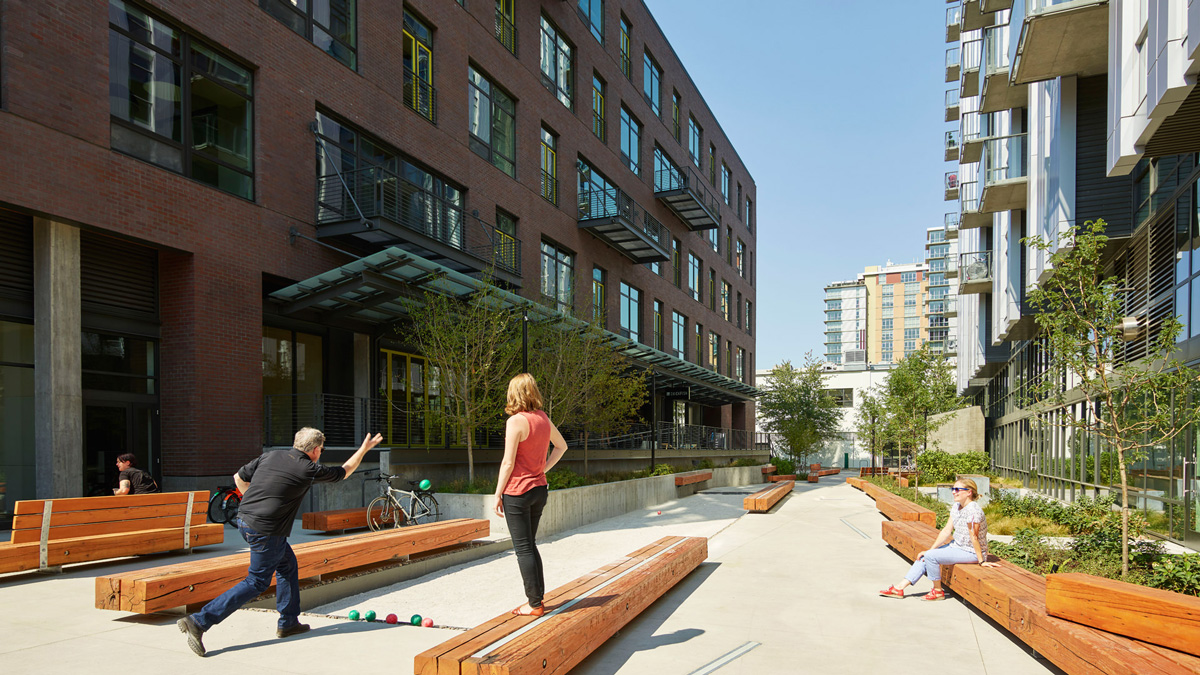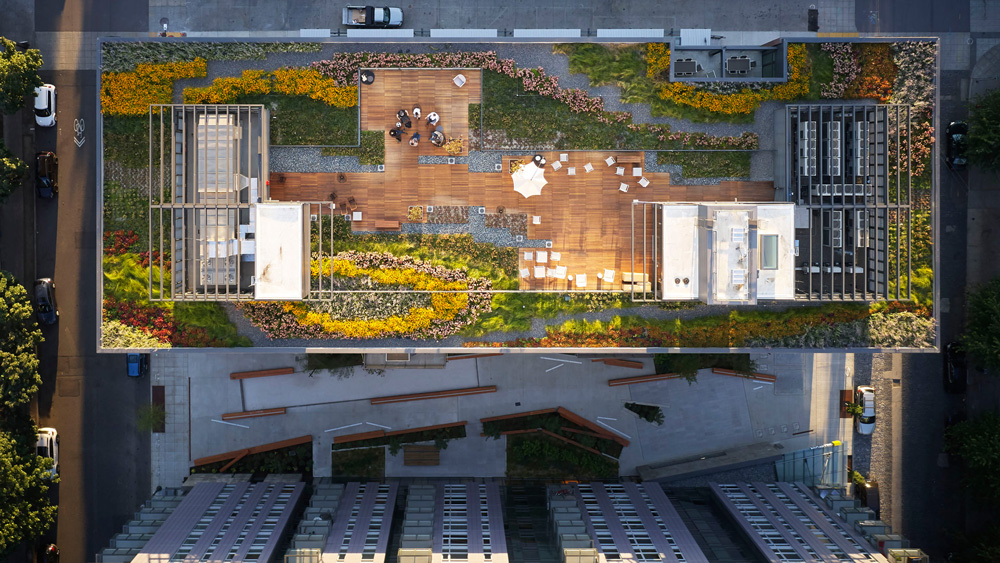Heartline
Mixed-use and Market Rate HousingLocation: Portland, OR
Client: Security Properties
Task: Landscape architecture
Size: 370,740 sf; 0.92 acre
Completion: 2017
Collaboration: Mithun
The Heartline development in the Pearl District in Portland, OR includes two complementary buildings that are joined by a public courtyard at street level. The project responds to the context of the Pearl District, the junction between old and new. The brick-clad low-rise is a modern interpretation of historical industrial buildings to the south, while the sleek, glassy residential tower relates to a taller context to the north. This modern and context-driven project has it all; public and private amenities, commercial and residential spaces, and LEED Gold accreditation. As the landscape architect, I designed two roof top terraces, the public courtyard, and the streetscapes on the four sides of the development. The project includes extensive green roofs, reclaimed timber furnishings, stormwater planters (and bocce court), and engaging spaces that fit into the texture of the neighborhood.







